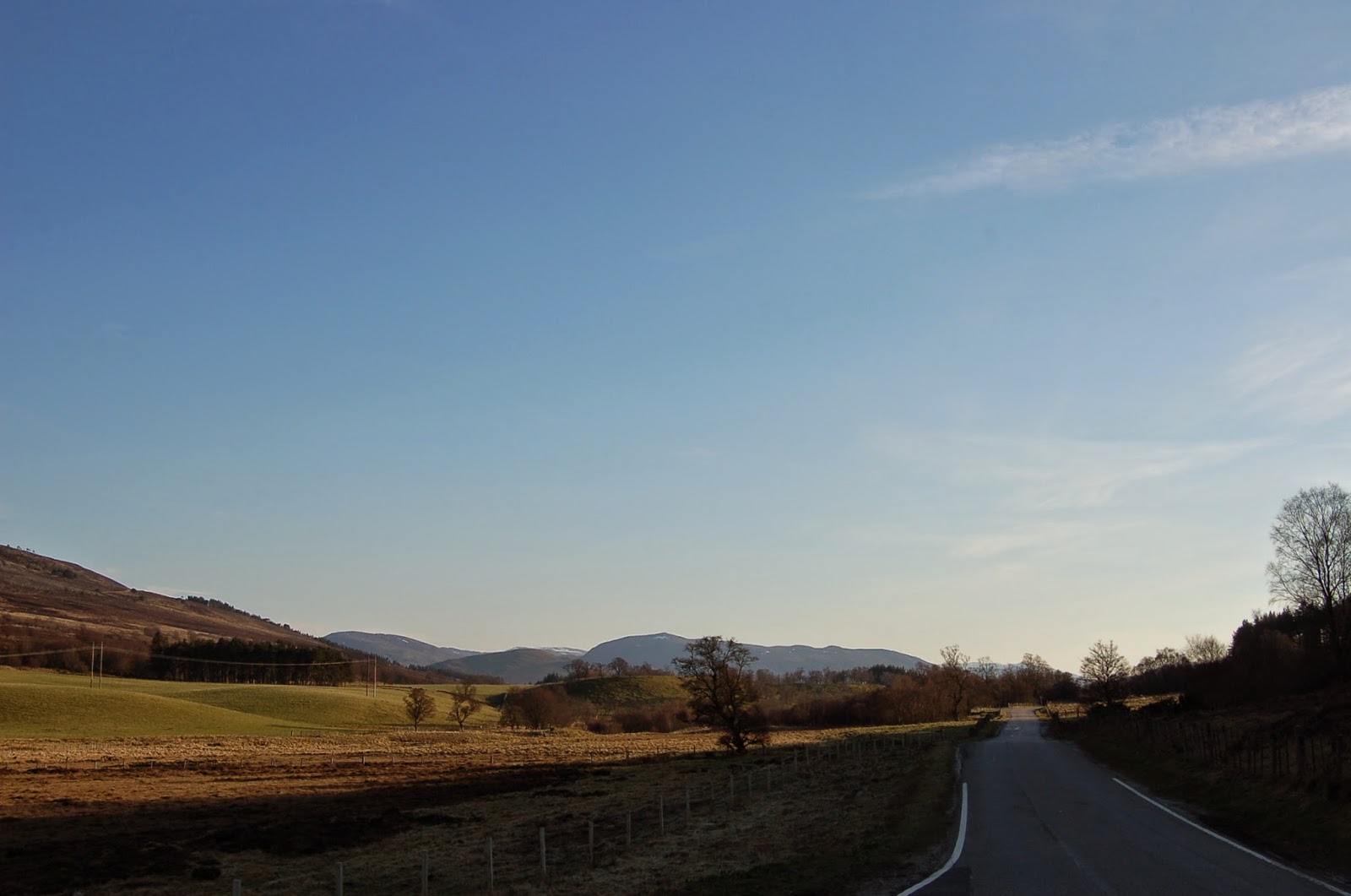*Ideal for a B&B or small Guest House*
Well, it's official: our house is now 'on the market'. Here's an idea of the schedule I'm planning.
The view from my sofa:
in mid-summer, the sun sets directly in my line of vision.
Every single night, the sky displays God's glory to me in a different array of colours and cloud formations.
In all my years of living here, I have never tired of soaking in the beauty of the sun setting.
You see? Different ...
but always beautiful.
And then again, we have beauty in the mornings.
On cold winter mornings, sometimes the sky lights up as though it's on fire.
On fire...

On other mornings, the scene is more serene, and even the rams seem to wish to simply savour the peace and tranquility of the morning.
A short walk from the house on an April morning can allow for this beauty ...

and in the evening, the same walk will not disappoint
As you can tell, I seem to forget that this is about our house. We don't own the beach, the sky, nor the beauty around us. We aren't selling them ... but whoever buys our home has the added bonus of all this beauty thrown into the package.
And so I must move inside ...
GROUND FLOOR
Utility Room

Utility Room

Not seen is a door leading to a W/C, and another door leading to a large shoe/jacket cupboard/drying room. The Utility Room also leads into a double integral garage with electric up-and-over door.
Kitchen - Diner
This large kitchen has an integral dishwasher, and large integral fridge. The Rangemaster has two electric ovens, one electric grill, and six gas burners on top. (It's not very formal, but can I just say .... I love it! Thank you.)
.JPG)
The dining area of the kitchen is bright and is spacious enough to fit a large extended table.

The sitting area of the kitchen has a multi-fuel stove, and is possibly my favourite place in the house (along with my sofa in the Family Room).

Family Room
.JPG)
The large windows afford views straight 'down the croft' and onto the Atlantic.
.JPG)
This is where the summer sunsets are savoured by Moi.
Lounge
- a large, more formal room,
.JPG)
its large windows make it bright, and give views from West to North East - out towards the Atlantic Ocean, across to the Butt of Lewis, and over to Fivepenny, to the North-east.
.JPG)
.JPG)
Main Bathroom
.JPG)

Bedroom 1
.JPG)
.JPG)
...and en suite
(excuse the colouring in the photo. I'm not quite sure what went wrong!)
Bedroom 2 (Guest room)
.JPG)
.JPG)
Bedroom 3
Hallway
FIRST FLOOR
Landing
I love this bright, sunny spot - ideal for a quiet read
.JPG)
Bedroom 4
.JPG)
A large double bedroom, with ample space
.JPG)
for sleeping ...
.JPG)
...and living!
(This room also has an en-suite which is not shown)
Bedroom 5
.JPG)
.JPG)
Yes, I'm outside again ...
What the house photos cannot show is how safe and secure a person feels living here. I don't think there could be a better place in which to bring up children.
The district of Ness sits at the Northernmost part of the Isle of Lewis. It has a real community spirit, and boasts a delightful primary school, a sports hall with 10-pin bowling, and a swimming pool. We have a local amateur football team, and there are many sporting opportunities for young (and not-so-young folk). Here in Ness, we also have a wonderful cafe, Cafe Sonas, which serves delicious locally produced and caught food, and a range of other small, local businesses.
There are two shops, selling groceries, fresh baking, petrol etc,, a laundrette, and a delightful Post Office. In addition, we also have a local historical society, churches, and community groups.
Ness is half-an-hour's drive (25 miles) from the island's main town of Stornoway.

If you are at all interested in buying this unique home, and wish to know more about it, please feel free to get in touch...
You can Private Message me on Homeschool on the Croft's Facebook page;
You can leave a comment here, and I'll answer you (please leave a contact email if you wish me to email you. I'll delete the email address from the comments section as soon as I use it.)
You can email me at anneemag23@aol.com;
And the official Hebridean Estate Agency can be found by clicking on the link.
Or, if you happen to be passing, feel free to drop by ... that's the Lewis way of doing things after all!
UPDATE: I have photos of the outside of the house now :)









.JPG)
.JPG)
.JPG)



























